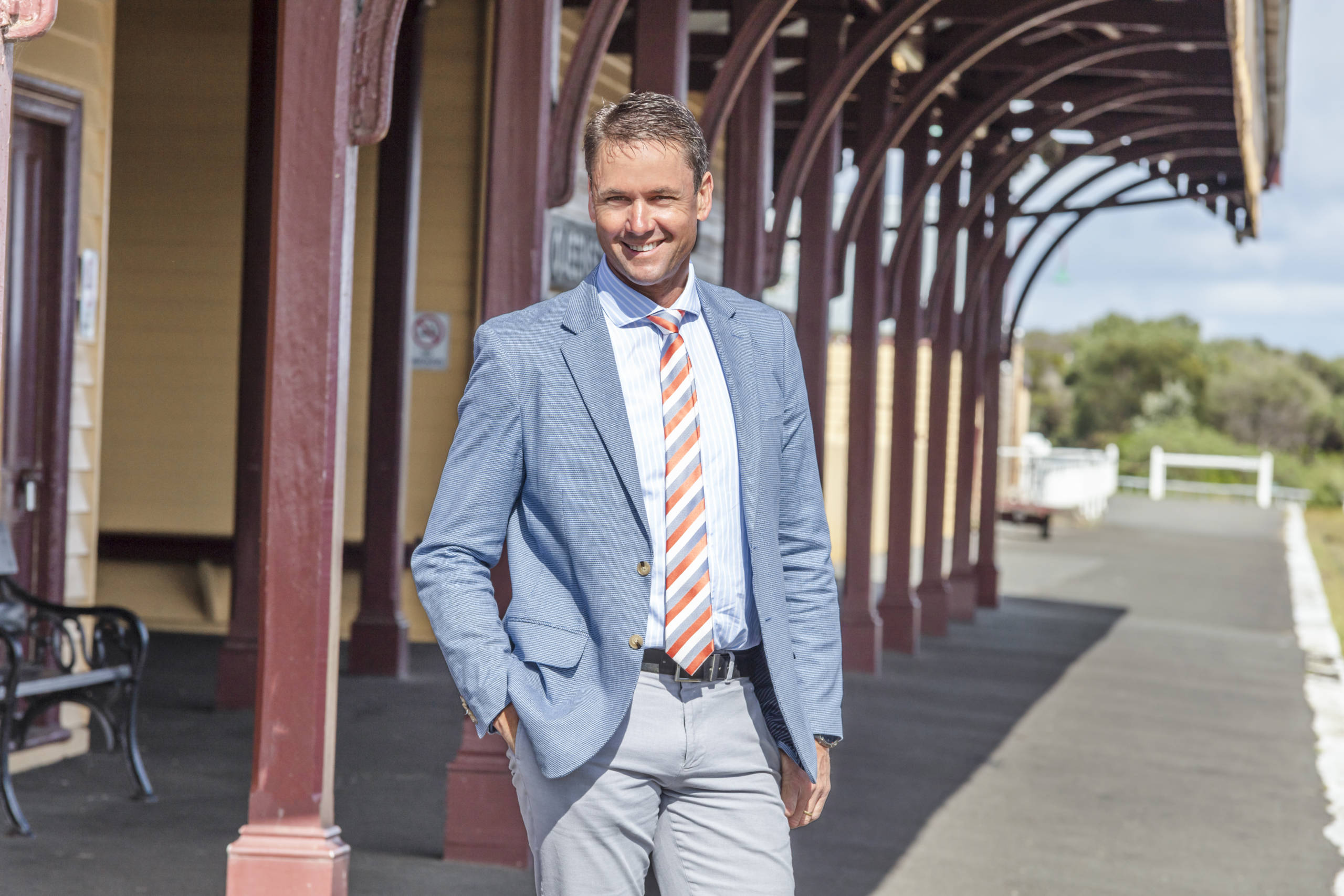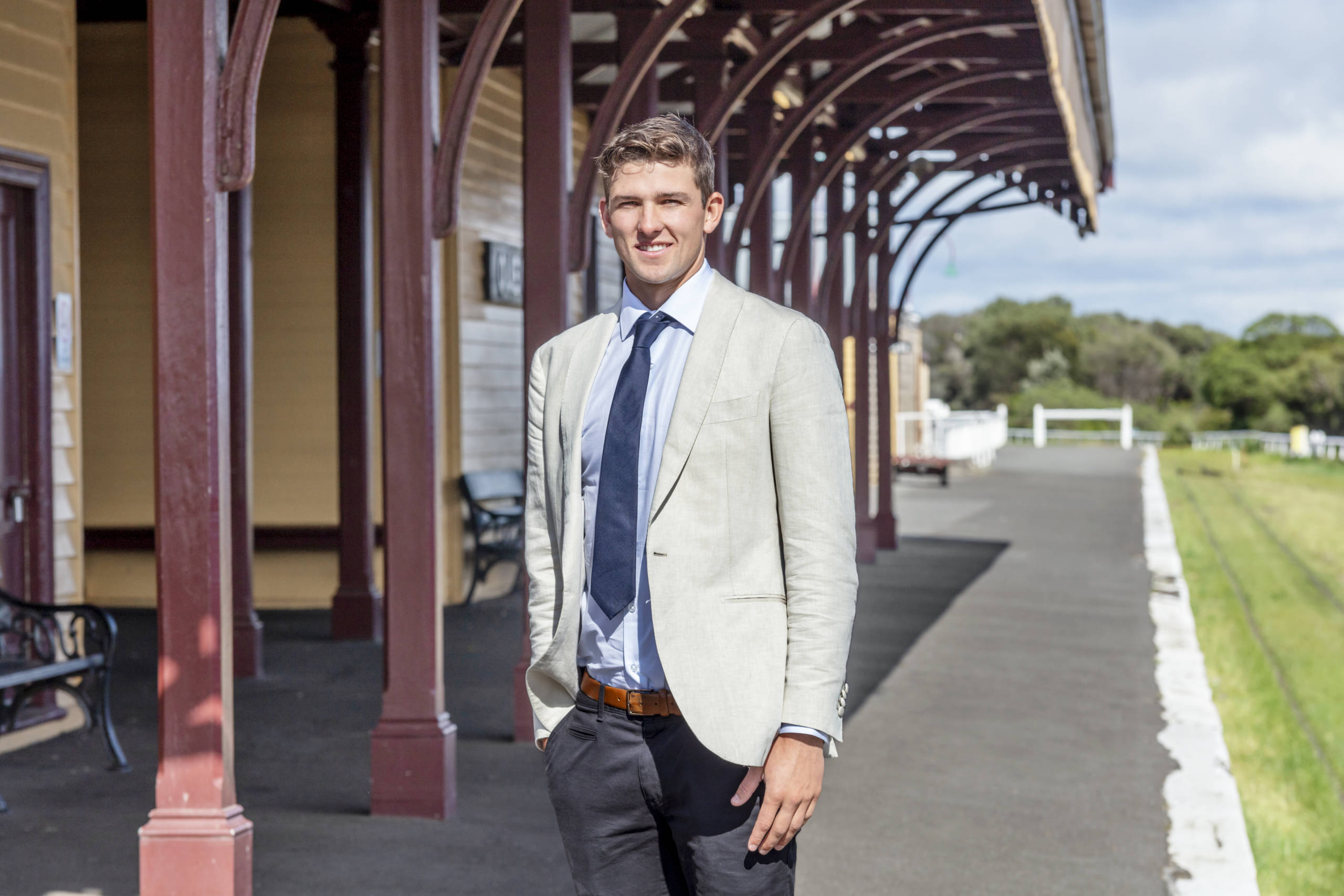This captivating double-storey home features grand proportions and thoughtfully considered attributes in every corner, providing an alluring sense of comfort and charisma.
Soaring vaulted ceilings lead you to a spacious living room and separate study/rumpus residing at the front wing of the home. Finished to perfection, these light-filled rooms are each complete with ceilings fans and hydronic heating ensuring comfortability throughout all seasons.
Ascend the staircase to the sleeping quarters where there are four comfortable bedrooms, each featuring their own built-in robes, ceiling fans and air-conditioning units. The main bedroom has a sun-filled extension, perfect for enjoying a morning coffee or unwinding with a great novel. A well-appointed central bathroom, separate WC, and walk-in linen cupboard complete the upper level. There is an abundance of storage space cleverly tucked underneath the stairs to stow your household belongings or preserve wine to be enjoyed when family and friends visit.
The rear wing of the home was established the early 2000’s, creating an enviable blend between classic charm and contemporary convenience. The kitchen boasts a timeless design with high-end finishes including a crisp white-tile splashback, plenty of cabinetry and bench seating. The connecting family and dining room features polished floorboards, hydronic heating, and a radiant skylight. This extension of the home also features an additional bathroom with separate WC and laundry.
The family and dining room leads to an undercover entertaining deck which seamlessly integrates indoor/outdoor living. Enjoy time with family and friends or simply basking in the coastal breeze as the sunlight streams through the Laserlite roofing. During the cooler months, zip-down blinds are a well-considered addition allowing this space to be utilised at any time of the year.
Outside, an expansive backyard at the rear of the property offers an abundance of space and versatility. Established veggie patches allow you to grow your own healthy produce while the potting shed makes it easy to maintain. Set on 836sqm of land, there is no shortage of room for cars, boats, caravans, or bikes. In addition to the undercover carport, there is a secure garage which has further parking space as well as ample room for a workbench/gym area.
Positioned in a convenient location within close proximity to a number of beaches, Point Lonsdale Shopping Village, and the Lonsdale Golf Club – this home has everything you need and more.
Other features include solar power, water tanks, hydronic heating, and an additional storage shed.






