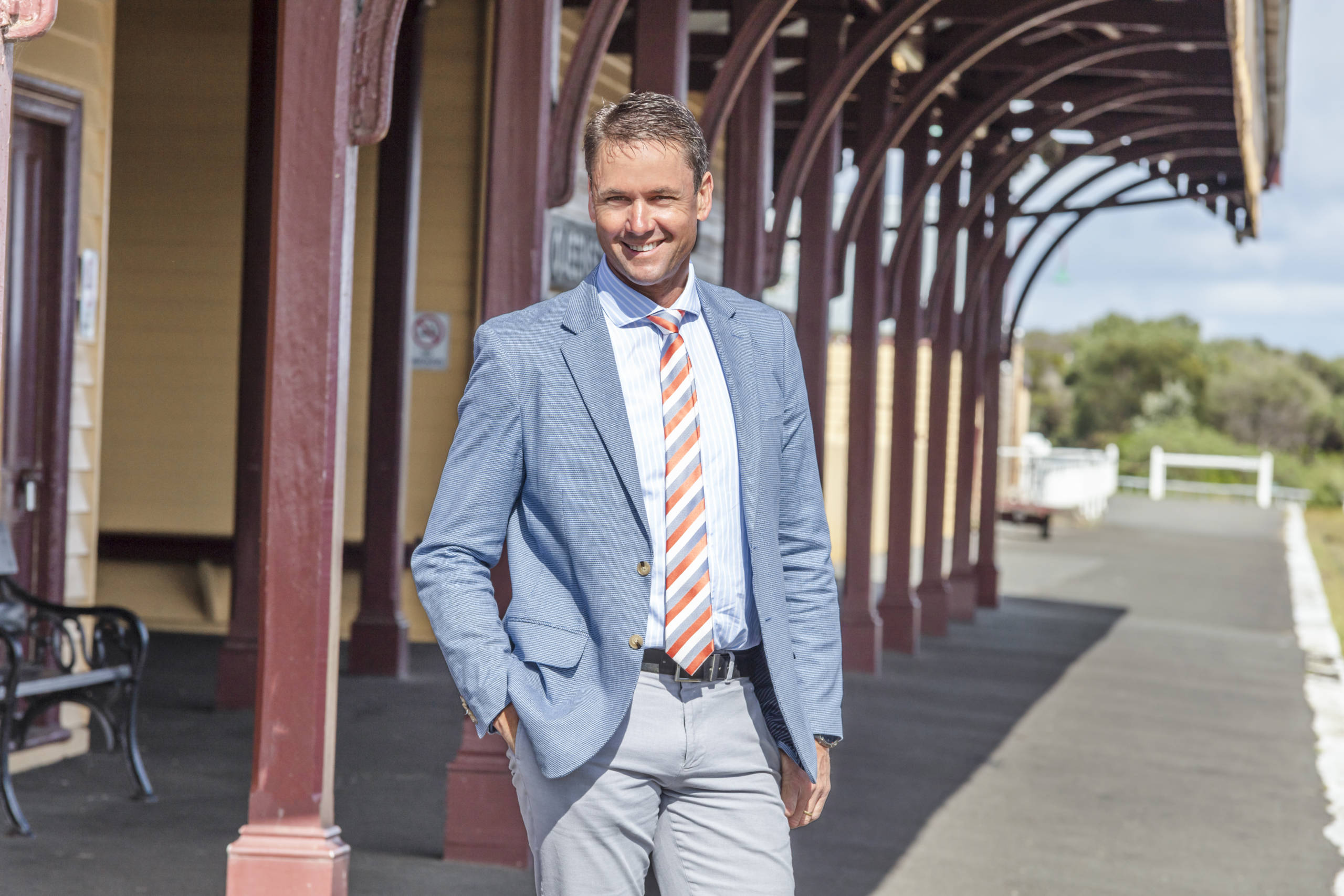This stunning property surpasses expectations at every turn. Tucked behind a private exterior at the end of a quiet court, it is a true coastal oasis offering the perfect blend of space and tranquillity. A sea of native plants, thriving grass trees, striking birds of paradise, and soaring palms, sets the stage for what lies within – a meticulously constructed and beautifully appointed home.
Inside, a considered floorplan ensures every inch of the home was designed to be elegant, practical, and extremely versatile. Adorned with polished timber floorboards, the open kitchen, dining and living space awaits. The kitchen is a chef’s haven, complete with integrated appliances, a walk-in pantry, and an island bench with banquette seating. The adjacent living space is warmed by a wood fire, adding a sense of ambience during the cooler months.
Perfectly integrating indoor-outdoor living, this space opens to an undercover outdoor entertaining area which can only be described as an entertainer’s paradise. Featuring a spacious deck, bar space, firepit area, and undercover cabana – it is the perfect setting to host dinner parties for friends and family, or simply unwind as you bask in the sun. This fabulous outdoor space can be enjoyed all-year round with the addition of zip-down blinds allowing you to screen the elements when desired.
Ascend the floating staircase to the upstairs retreat, creating a zoned space to accommodate for multigenerational living. The grand master suite is extremely spacious with the addition of a generous dressing area leading towards the modern ensuite. Completing the upstairs level is a private office with a built-in desk and joinery, providing a quiet space for work or study from home.
Three further bedrooms are located on the ground level of the home, two of which feature built-in robes and ceiling fans. The third bedroom is complemented by an expansive walk-through robe and ensuite, adding a touch of opulence to everyday living. An additional central bathroom exudes luxury with high-quality appointments including a fluted shower screen, free-standing stone bath, and soft-shut cabinetry. A separate WC and laundry add style and convenience to this wing of the home.
Currently used as a salon, this additional room of the home endless possibilities for the future owners. Transform it into an additional living space, bedroom, or continue to use it as a business space – the choice is yours.
Welcome to a life of unparalleled comfort and serenity in a home that not only meets but exceeds every expectation.
Additional Features Include: Ducted heating, cooling, solar panels, laundry, powder room, and double garage with additional space for a workshop or gym.






