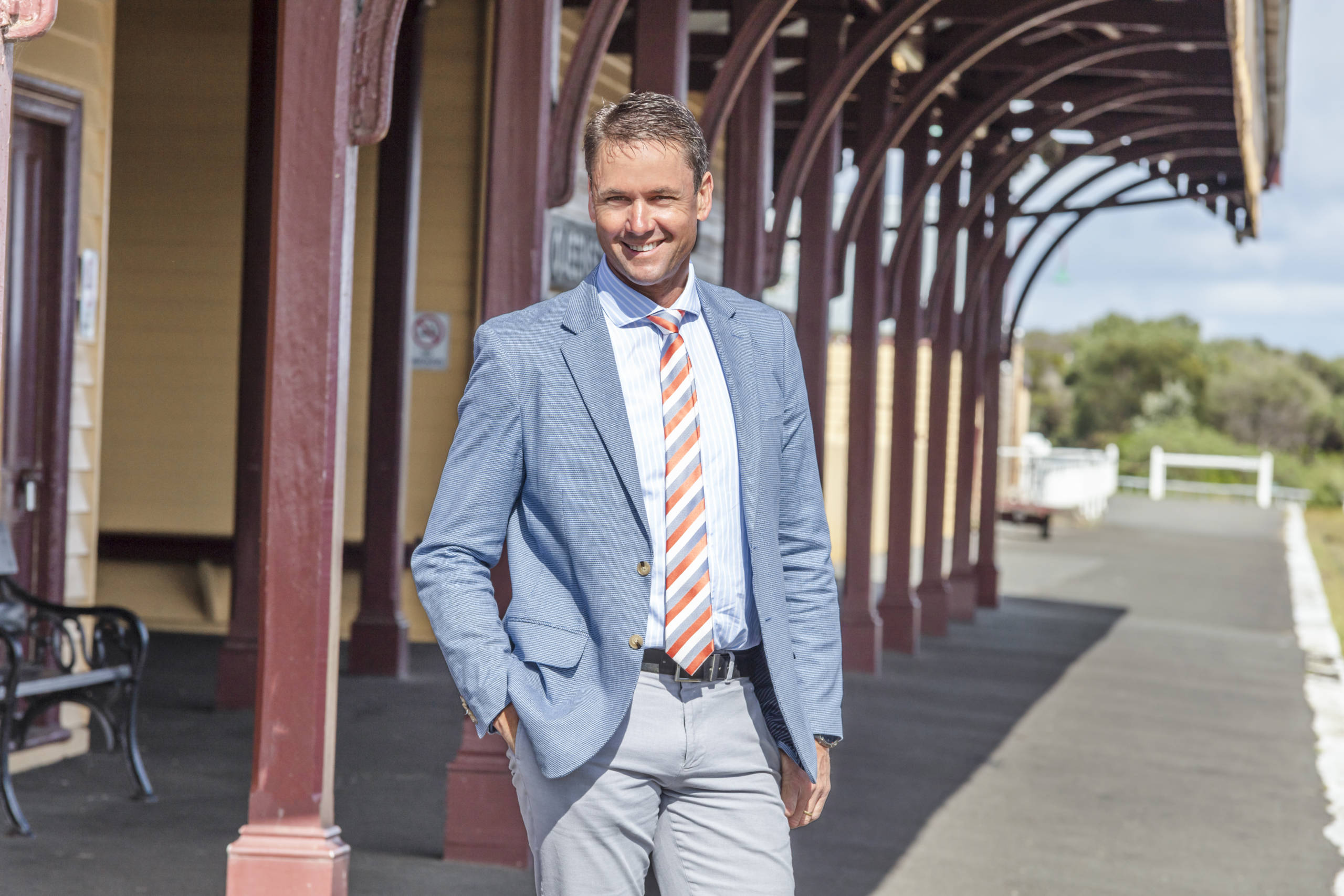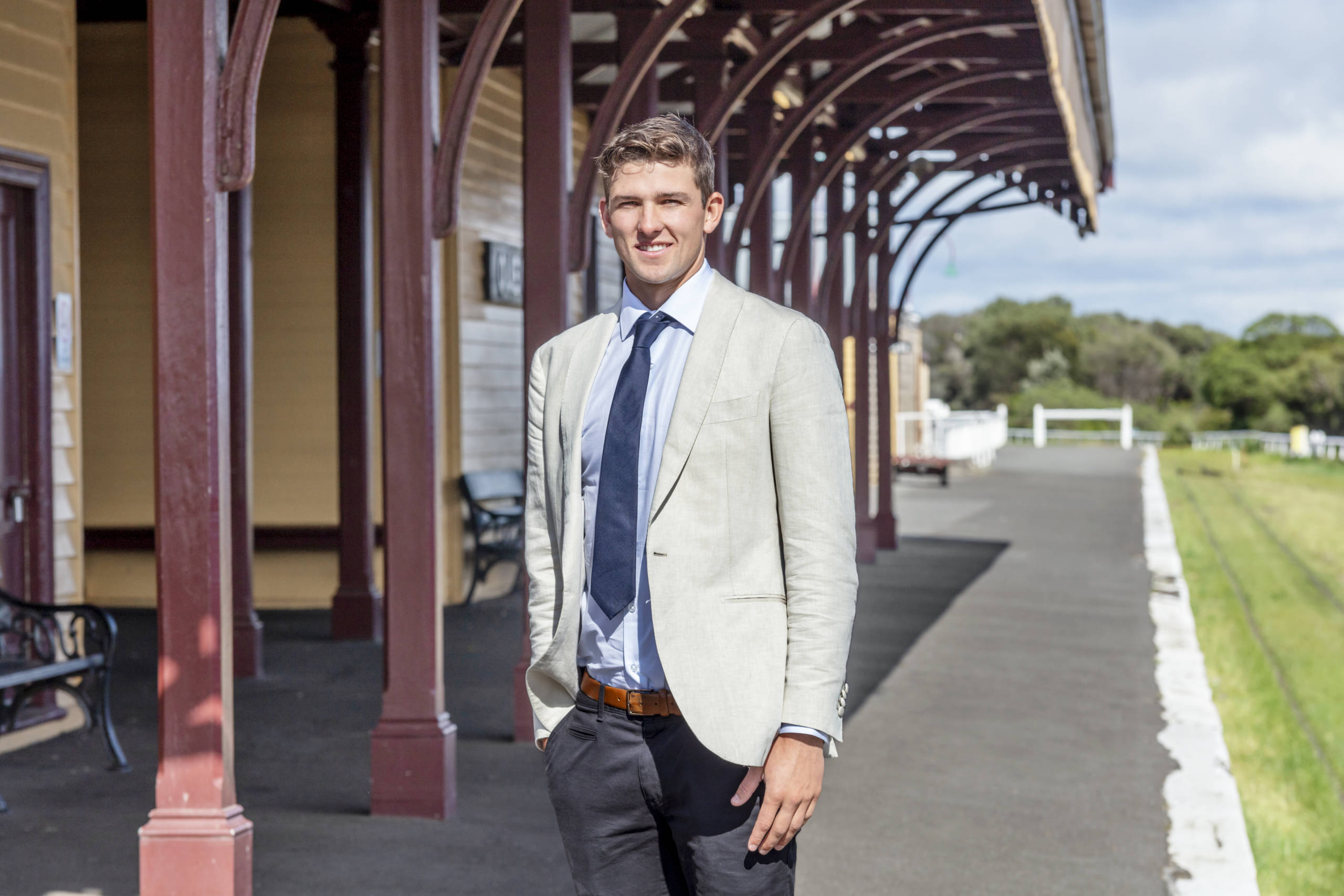This recently constructed home is perfectly positioned across from the waterways and parkland in The Point so you can wake up every day to exclusive views, right outside your windows.
Step inside to experience a seamless blend of style and functionality. Each level of this stunning home is meticulously designed to be completely self-sufficient with bedrooms (two ensuite), family bathrooms, living spaces, kitchen and laundry facilities spanning across the two-storeys.
Finished to perfection, thoughtful accompaniments such as crisp white shutters, draping sheer curtains, and oak floorboards add a touch of elegance and sophistication to the entire residence.
The primary living, kitchen and dining space resides on the second level and boasts sweeping views of the pristine waterways from the adjoining entertaining deck. The contemporary kitchen features Wolf integrated appliances, together with a vast island bench with waterfall Caesarstone benchtops, an appliance cupboard, soft-shut cabinetry, and a butler’s pantry.
Hosting family and friends is a breeze with the vast open floorplan, which allows you to float effortlessly from the indoor dining and living space to the undercover balcony and BBQ area.
The master bedroom features a spacious walk-in robe plus an ensuite comprising a stand-alone bath, two wash basins and a walk-in shower for two, with individual shower heads. It is complimented by a small balcony providing an ideal setting to enjoy a cup of coffee in the morning sun, or simply unwind in solitude. Completing the upstairs level is a second bedroom and a versatile home office with the ability to be utilised as a 5th bedroom if desired.
Downstairs, there is an additional open plan kitchenette, meals, and living room which makes this home perfect for guests or multigenerational living. Two further bedrooms are on the ground floor; one boasts an outlook of the waterways from ground level along with a spacious walk-in robe and ensuite, and the other has sliding doors providing you with direct access to the yard.
The facilities on both levels of the home allow you to escape to your own private oasis without the interruptions of family or guests below. An external spiral staircase leads directly from the yard to the second level, providing easy access and ensuring a sense of privacy. Whether you’re hosting a gathering or seeking a moment of solitude, these unique features enhance the overall convenience of the home.
Enjoy the comfort of spacious bedrooms, the satisfaction of well-appointed bathrooms, the joy of entertaining in stylish living spaces both indoors and outdoors, and the luxury of being just 5 minutes from multiple pristine shorelines and many walking/cycling tracks – this home leaves no stone unturned.
Other Features Include: Double garage, zoned ducted heating and cooling, multiple reverse cycle units, study nook, ducted vacuum system, 6.66 kWh solar panel system, 10.2 kWh battery storage, 4 Nebia (and one standard) showers which use 70% less water than regular shower heads, Wolf Kitchen appliances (5 burner cook top, 127 L oven, steam oven, warmer draw), 2 x Siemens integrated dishwashers upstairs and downstairs, Liebherr integrated fridge and freezer downstairs, mains gas available at front and back decks to integrate bbq’s, electrical pre-installation in preparation for a swimming pool, 2 stand-alone baths, lockable storage in downstairs laundry, under stairs and garage.






